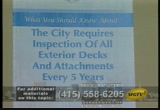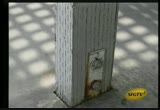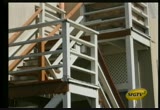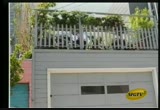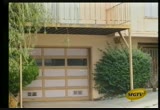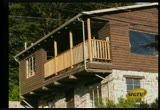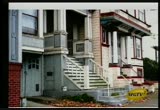tv [untitled] September 18, 2010 3:30pm-4:00pm PST
4:30 pm
and find the problems or stand there while the property owner does some destructive testing and remove certain areas so they can get a better look at this. so that's what this new section in the housing code is about. in addition to the inspections that we provide to get the property owner regularly, every five years, to have an industry professional come out and do a very, very careful and detailed assessment of what's going on with these building appendages in their apartment buildings and hotels. >> when you say industry professional, i believe and what section are we looking at in the housing code? >> ok. that is in section 604 of the housing code. >> 604. the san francisco building code be the way. this book is the san francisco building cold. -- code. ok. structural maintenance section 604. >> the housing code is available
4:31 pm
online by going to sfgov.org and going to the municipal codes and clicking on the being code and going to the san francisco housing code query by section 604. and the actual section is in that notification restated as it is in the code. >> now, people have questions they can call the housing inspection services and ask them and what is the phone number? >> 415-558-6220. and if you have any questions on that, you can do that also as we're sending this out to the property owners, the district inspector's phone number right with that package and the organizational chart of the entire division is also online and every single phone number for every inspect, myself, is all on there. so you can call any of us and we'll be more than happy to help you with that. >> this ordinance requires inspection be done by a licensed
4:32 pm
general contractor and there are many, including some in our audience, a licensed structural pest control licensee. like dave here. and or a licensed professional architecture or engineer. any of those persons can do this kind of inspection. >> there are architects who specialize in flashing water intrusion issues. so some decks may get so complicated you need to bring in a professional on how to flash it so it won't be a problem later. >> it is -- flashing is a very difficult problem indeed. i have heard and i've not seen myself that there are dogs that can sniff out dry rot. >> [laughter] >> termite, they have them. >> dogs can sniff -- >> he's an earthquake dog. >> one other thing i might mention. if you have a building inspected for a sale by a termite company,
4:33 pm
they may not have inspected that stat that will meet the criteria for this inspection. a licensed structural pest control operator, we can only report on termites, dry rot, beetles, other wood destroying pests. now a lot of the guys in my industry such our companies, we are licensed general contractors. when i do a termite report, i'm not looking at the framing sizes. i'm not looking at the -- >> the connectors, the spacing of the rails. join gate termite report on a three-unit building, you may have not met the criteria. if you want to have that performed, if you have a termite company, tell them. make sure you let them know that you know, you need to get that certification so they're not just doing a termite report and of course, if they are not licensed as a general contractor, there might be a little conflict as far as what they can assess on the deck for you. >> good.
4:34 pm
so this is for farment houses and hotel and moats. it's not for single families or two unit buildings. >> that's a good idea. >> thank you, rosemary. and there's a brochure. i'm going to hold it up. there's a brochure that we put in the back of the room here that's about the city requirements for inspection of exterior decks and attachments every five years. we have copies of this. we would be happy to mail you one. >> in addition those brochures, i have another handout on other types of maintenance items when we're inspecting apartment buildings and hotels. and one or two-family dwellings. >> one other things i want to point out is the reason you do it every five years is when
4:35 pm
these decks fail, they don't fail slowly. they collapse. and if you're on them, people have died. the idea is to get ahead of the issues by having them regularly inspected by people who have see that you're going to have a problem or you're currently having a problem. it's not yet a collapse harvard or maybe -- actually, i've seen some decks that i thought were collapse hazards and i told people to immediately get off of them. but you don't get a warning. the general public, until they actually collapse and if you're on it, someone's going to die. the idea is to get ahead of the curve. >> it can be an owner improving it by removing something and building something and all of a sudden, it's a structural harvard because the post is don't >> or they need to remove the
4:36 pm
the stairs. >> it's important that somebody is not just looking at a dry rot issue but a structural issue. i went to a party on the fourth of july about five or six years ago and we were having a great ole time out there, having a beer and toasting to our country. and i went underneath this deck we were on. and i said ok, everybody off the deck. everybody off the deck. you know, we just had to lock and it put a piece of tape across it. because there are entirely unsuspected problems and in that case, it was, you know, pulling away from the building. it was lag bolted to a rim joist and pulling away from the building. >> i want to mention flashing tape. typically the engineers with 10 years or more have said to even with pressure treated joists, to cover the top of the joist with a flashing tape. and so now addis, that's -- nowadays that's correct standard practice for us.
4:37 pm
we always cover the surface with a flashing tape before we put the decking surface down. two pieces of wood touching each other, traps moisture and that's where the rot begins. it's a little cost upfront but it's much extends the life and the safety of the structure. >> do you have any comments on that? >> yeah. they're putting copper flashing over the copper some of them. there's these rollout tape and you can put them down and you nail right there. there's an objection because people going well, this is an extra 10% or 20% that's adding to the costs but it will extend your life on your deck marketbly. >> when you cut pressure-treated lumber, it doesn't go all the way through. so literally, every cut has to be -- take out a brush and some copper and treat every cut literally if you want to do it correctly.
4:38 pm
and the polycan tape seals around the fastener. whereas the copper nails or screws. and the other failure we see a lot is people, they use nails or screws and they drive them way down into the wood, which is a no-no. because that's a place for moisture to build up there and again, moisture's the enemy. >> i will tell you, i see more often than not, most general contractors don't take those extra steps. and quite literally, that's what keeps my company in business. we've been around for -- not myself personally, well, i have been around for 50 years, but not in the industry. >> [laughter] >> but most of the problems that we run into are lack of that little extra step that a lot of people don't want to pay that few extra bucks for. it makes a world of difference. you can save yourself tense of
4:39 pm
thousands of dollars to do it -- tens of thousands of dollars. everyone thinks it's resistant to rot but if that nail goes through there, it's going to rot. and the tape is probably the best product because it does seal around that nail of the screw. -- orb the screw. >> if you buy a piece of that lumber, it's eight feet long and it's treated at the end here. invariably, you're not going to use an eight-foot piece. somewhere along the line, you're going to cut it. and the place you cut it, the pressure treatment doesn't do it anymore. >> how do you seal that cut end? >> the best method is to soak in copper. and we do termite repairs every day. no one dips it the bucket unless it sits overnight. >> here's a post-base embedded in the ground. it's a piece of pressure treated
4:40 pm
lumber. you can tell because it has all those little hole. and it has a piece of metal. it is rusting and it has couple of bolts all the way through it. >> it should be sitting off the ground, above the ground. at least an inch if not more. and you see that nice brown color racing going around it? i bet you dollars to doughnuts that end of the piece of the wood is the cut end. if you're going to be doing cut wood, you never put the cut end at the bottom. >> so what's happened here is that the wood is embedded in where water is going to build up. you can see around the base of this, you're going to have rain water just soak right in there and suck right up into the end of that piece of lumber and rot. we have some pictures here of older decks around san francisco. and you can see the kinds of repairs in the upper left, you
4:41 pm
can see where it's scabbed together with the little pieces of two-by-four's. >> the posts have rotted out. they think it's one continuous piece of wood. but i wouldn't have a large number oven people on the stairs at one time. >> here's another type of repair. now, this is an actual repair, not a replacement. people have said i have a couple of rotted rails and a little rim joist here and they replaced it. those kinds of repairs are basic simple repairs that don't even require a permit. ok. do we have somebody from our plan check group here? so here, if they were just replacing a couple of rotted pieces of lumber, would we require a permit typically? >> yes, we would require a permit. that would be an over-the-counter permit without plans. >> ok. how about if they're just replacing say one rotten tread? do they need a percent for at >> if it's part of the means of
4:42 pm
egress, we would require a permit. >> there is a provision in the building code, by the way, and it's an important provision in san francisco that says that if you are replacing a stairs or a deck with the stairs in time, you don't have to meet today's code with respect to how deep the surprise and run. you can replace it what previously existed like this stare if it was -- stare if it was legally built in 1910 or replaced in 1940, whatever it is. you are allowed to replace it in kind. >> could you talk about the enforcement environment presumably their laws, it's not legal to have a hazardous deck. because decks are in your yard and they're often not visible
4:43 pm
from the public right-of-way, how does a building department go about investigating a complaint of a hazardous deck? >> ok. so generally, i should say that the building department looks at construction work when it's done. and other than as rosemary mentioned under the housing division, we don't, unless we're doing a routine five-year inspection or something, we don't go out and reinspect. if you build your house, we inspect it when it's built and that's it. now, if we get a complaint by someone and it's typically not the building owner filing a complaint against themselves. because they'll simply fix it. if it's a tenant or someone who calls us about a complaint, we will send a building inspector to look at it. we have the right to gain entry if the building owner says they don't want to let us in. we can go to court to get a warrant for entry. it's not a common problem. people usually let us in.
4:44 pm
the building code has got tremendous authority for us to do that and we'll go in and say yes, looks like it might be a problem. hire an engineer or architect. if they don't do it, we initiate an abatement process where we call them into this very room and we hold a hearing and say, you know, you haven't done it, what are you going to do? and if they fail to do that, we proceed through our legal remedies to go to court. ultimately, the city has the authority to fix things even on private property and bill the owner. we don't do that very often unless it's a safety hazard. but we have tremendous authority. so if we get a complaint, we will respond. >> this whole process, they bill you for this. if you think you're fighting the city and you're going to win, you're not. and at the end, you're going send you a bill for their time. >> we don't bill the complaint. we build the property owners.
4:45 pm
and we only bill them if they fail to take action. we're not going to bill them just for going out and looking at them. but if we say fix it once, fix it twice and they still haven't done it and they come in for this hearing, then we start to accumulate penalties. and basically, it's just the cost of our time is what we bill them for. without penalty, i should say. what do we see here? >> a converse of a roof of a garage to -- a conversion of a roof of a garage to a deck and the worst things is put all those pots and plants on top which is more sponges that you're putting on a roof because the dry rot. and on top of that, they're putting plants on top of the guardrail which is adding weighting and dry rot. so yeah, you can do not just about anything more wrong than pat. >> now, there are a couple of issues i wanted to address here. one is the use of the roof for green. now we have a lot of green roof
4:46 pm
interests in san francisco. in order to have a green roof, you have to do two things. you have to address the structural issue that all of this greenery and the water that it holds is very heavy. and secondly, you have to provide exceptional waterproofing. basically, you put a complete waterproof membrane underneath everything and then you can begin to develop your green roof strategy. where you simply start putting plants on top. it's a recipe for leaks. another thing that's a real serious problem with this deck on top of the garage is that the guard is -- seems to be made of one-by materials and they don't meet what i would consider -- >> none of that's legal. >> minimum standard for safety. here's our temporary repair. someone is going up and down the stairway and it's shaking a little bit too much for them. so they put in some diagonal bracing. not a bad idea to keep it from
4:47 pm
shaking. >> i like the redwood lattice. >> that is actually a very good idea. >> that's the street. you're not supposed to have posts coming down on to a sidewalk. but somebody had to fix that deck because it was shaking too much with those posts. >> so this may have previously been a cantalever deck above the sidewalk and they put posts underneath the steel posts. >> and you can extend a deck over a public right-of-way like a sidewalk but you have a minimum height you have to accomplish for that. the sidewalk can be used for pedestrians. that would be a violation of disabled access because a blind person would run into that post. >> what is the minimum height over a sidewalk? anybody recall? is it 10? 10 feet. here's a close-up of that metal deck. >> [laughter] >> so even metal needs lots of
4:48 pm
maintenance. guards and guardrail. now, all of these decks are required to have guards or guardrail. and the spacing as i mentioned before is a four-inch maximum sphere. cannot pass through. and here we are looking at some cables which are tense. they're four-inches apart. so they can be easily removed. this does not meet the standards that a four-inch sphere can easily pass through. >> some kids are going to want to see if they can stick their head in there by prying the cables apart and then getting their heads stuck. >> so if you are to make a cable guardrail like this, you should put them closer together. three inches apart or something like that. in san francisco, it's important for many people to have an unobstructed view through the guardrail and we see often glass rails or cable rails. >> laminated tempered glass is a
4:49 pm
common way to solve the falling hazard without having a structure. >> one of the things that i see all the time and i've got a grand sob that's over a year old. if you have that four-inch spacing and you've got an ambitious young boy -- >> horizontal spacing. >> exactly. the vertical rails for child safety is the best way to go. even if it meets code, sometimes it's a little scary. you got to think a little bit beyond that sometimes. >> attractive nuisance for a child that's going to go i really want climb over this. >> the building code is silent about whether this should be vertical or horizontal. and horizontal guardrails are fine even though we understand they pose some kind of hazard for little kids to climb. this is an interesting building up behind hoover middle school. in the sunset. >> looks like it was in the sierras.
4:50 pm
>> isn't that something? the back of this building looks just like a normal blind wall building. it's a big clear stand wall, you know, stucco or something. and here, it appears to be and i don't know what the actual structure is. it appears to be stone below and a log building above. >> [laughter] >> with a big balcony deck on these giant beams that projects from the building. >> these are low beams and the real structure is hidden inside and for that quality of construction, they probably have pretty good flashing details. >> tremendous problems with water intrusion when you have that many horizontal members. because the water's going to want to get in to each and every one of those cracks between the horizontal boards of this. -- log building. we have a variety of different kinds of balconies and decks here, all of which have extreme
4:51 pm
waterproofing issues. it's a very, very modern one on the right. requires a very highly sophisticated flashing and waterproofing detail. >> i would say the one in the middle. and i know that building. i don't know if that particular building has been inspected but i've done a lot of those buildings that have these concrete balconies with the precast concrete, balustrade. and the corrosion that you see in those, the structural steel corrosion you see on those, i've worked on one on golf street. we had to store shore it up. there's 10,000 pounds of concrete with no visible means of support because the steel had totally rusted out. so when you have big ones like that, you really want to pay attention to those because they are massively heavy. >> and on the left, the same kind of thing where we have the concrete rail probably precast
4:52 pm
pieces fit together with steel reinforcements. that well could be rusted. who knows? before we started to talk, dave and i were looking at some of these slides and we're talking about the stairs. they're not just wood. but they may be made of concrete, for example, the gray stairs here are probably concrete at the bottom. often there's brick underneath that's holding up the stair itself and then there's wood for some of the members. in an earthquake, all these things move at different speeds. they all expand and contract with the change of the weather and seasons at different speeds. and it means that it's very hard to flash and maintain all these different materials where they're working together. >> well, flash and ignore for five, 10, 20 years. something like that becomes an annual maintenance project. >> so you look at a lot of these? >> a lot of those. and again, out to prevention. the wooden exterior stairs, the
4:53 pm
older ones, you need to keep them painted and sealed. you can't let the water be seeping in. the south side where you hit the sun, that's what breaks down the caulking and the sealant paint. you need to pay particular attention and you may only be able to paint your house every five, six, seven years. the stare assembly, every two years. >> if you do that, it will be -- if we look at a house like this, it could be an even more significant problem where everything is hidden behind a thin coat of stucco. and there could be wood in there as well. >> you may find if you take the stucco off, you'll find the old wood stair and they just said we don't want the -- because this is a beautiful victorian that have been butchered by stuccoing it. i've taken it off one of my
4:54 pm
houses and you'll find juned 'neath the front stairs, the old hand rail and they just covered it and stuccoed-over-over it and say now it looks like a modernized building. >> yeah. >> now you hire people to take the stuff off and put the gingerbread back on. >> could you talk about masonry coatings on wood-supported structures? >> a lot of terrazo has been applied directly to woodlanding and they will put down a membrane and then set it directly on top of that. just like your woof membrane wears out, and you have to replace your roof, maybe every 20 years, and one of the things you're doing when you put a new roof on, you put gravel or you paint it is to protect the membrane, which is an oil-based
4:55 pm
membrane from the sun. you're also trying to protect it from the water. and these terrazo surfaces that are set in a membrane, the water goes through it. concrete's porous. it's a sponge. and the membranes underneath don't have an infinite life. you may get 30 years, you may get 40 years. but when that breaks down, the water's going through the terrazo, hits that worn out membrane and goes new the framing. you should look to see if that's leaking. if it's leaking, you've got an expensive project that you need to take care of before you have a collapse. out there with the garden house and put it on the highest pressure you can and hose down those masonry stairs once a week. what you're doing is pors --
4:56 pm
forcing water through there and the memorandum bahrain has probably failed and if you have older terrazzo we suggest you reseal it every so often. companies will come out and acid wash and restain them. i'll tell you, a typical t.e.r.r.a.z.z.o. repair job is probably going to cost you $25,000. >> it's $1,000 a step. it gets pretty expensive. >> so if the homeowner wants someone to come out and go around their house and look at these issues and come up with a man, who can they call? >> they can call me. >> is that the job typically of structural pest control? >> your structural pest control is going to look at anything that relates to a wood let -- lot, which includes moisture
4:57 pm
penetration. there are general contractors that do inspections and there are engineers that come out and do inspections of properties. with the housing turnover they typically get a termite and a general contractor inspection and at i would suspect five or eight years, which is a pretty good time frame for inspecting your house. i tell my clients, every time you look at your house and say next year i've got to paint, you need to get your house inspected then. it gives insight into what might have happened over the last four or five years. >> and that's a good point. don't paint your house and then go find somebody. we want to see it in the most pristine, prerepair condition. i've seen people say, paint their house and then call me and i'll say, there are no cracks, and they say oh, there
4:58 pm
are all kinds of cracks, but we just painted. call us before you do any repair work. >> you can call a structural repair person, or an engineering contractor who has a specialty in this. >> you can look for specially contractors. >> it's like your car. it doesn't take care of itself. you got to go in there and -- >> change the oil. >> tighten up all the knobs. it's a moving object and you have to maintain it on a regular basis the well, thank you all very much for coming and we will be after here for questions. thanks again.
53 Views
IN COLLECTIONS
SFGTV2: San Francisco Government Television Television Archive
Television Archive  Television Archive News Search Service
Television Archive News Search Service 
Uploaded by TV Archive on

 Live Music Archive
Live Music Archive Librivox Free Audio
Librivox Free Audio Metropolitan Museum
Metropolitan Museum Cleveland Museum of Art
Cleveland Museum of Art Internet Arcade
Internet Arcade Console Living Room
Console Living Room Books to Borrow
Books to Borrow Open Library
Open Library TV News
TV News Understanding 9/11
Understanding 9/11



